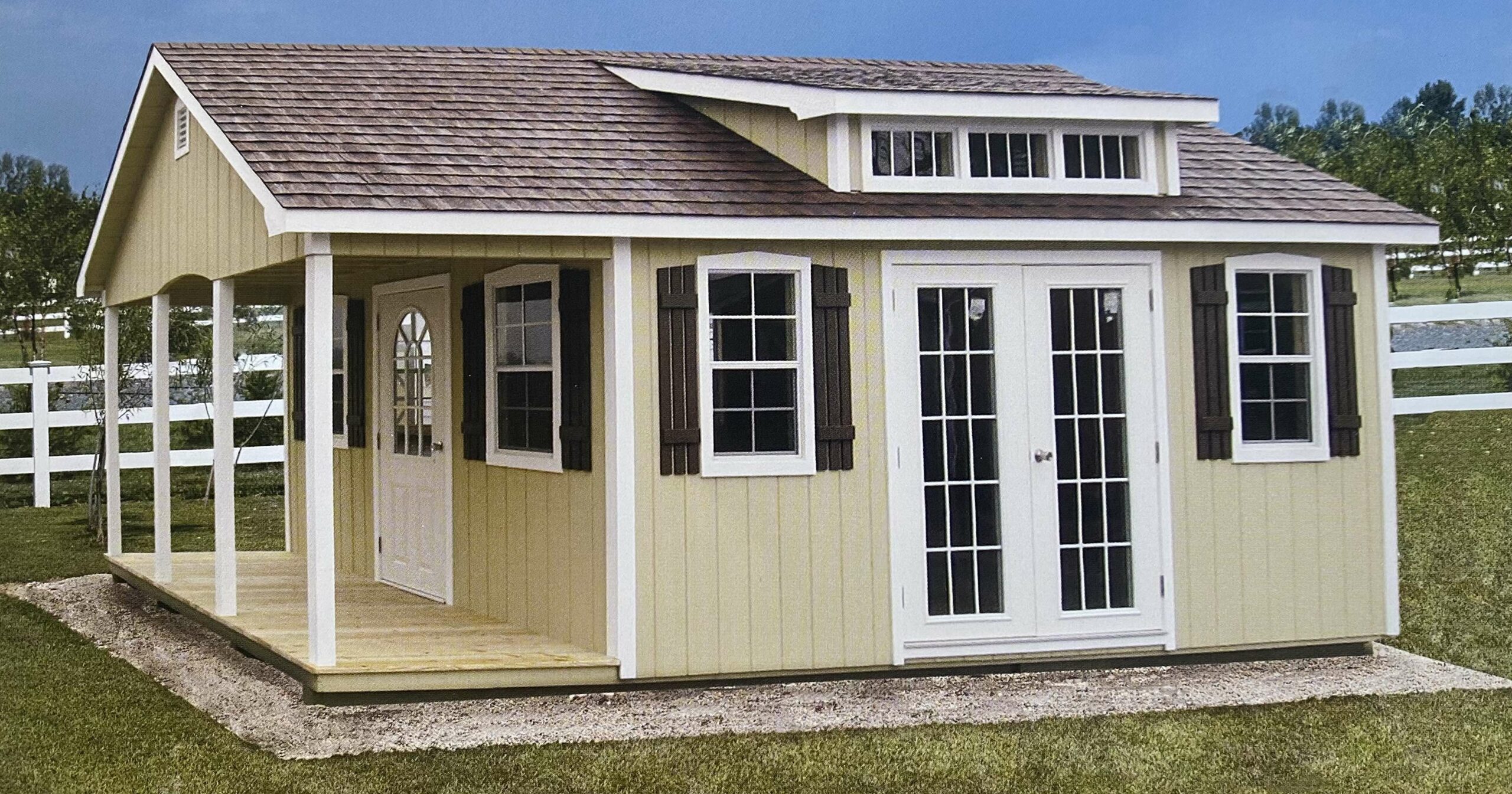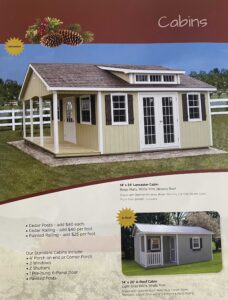
28 Dec Tiny Homes – Cabins
The Cabins come in many sizes. Custom design your Tiny Home / Cabin by placing the doors on the side or end of building. Add windows, ramps, electrical package, shelves, work benches, etc to make the Tiny Home / Cabin shed your own! Select your paint and trim colors. Multiple roofing options and more. View our brochure for more information!
All Tiny Homes – Cabins include:
- 4 ft porch on end or corner porch
- 2 Windows
- 2 Shutters
- 1 Prehung 6 – Panel Door
- Additional building features can be added to Cabins and custom built to customers specifications.
Wall Heights:
- Lancaster = 6’6″ wall height
- A-Roof = 7’4″ wall height
- Deluxe Barn = 6’4″ wall height
We can FULLY Finish the interior as well! Full bathroom, kitchen, appliances, minisplit HVAC, etc. More info here – Fully Finished Tiny Homes

